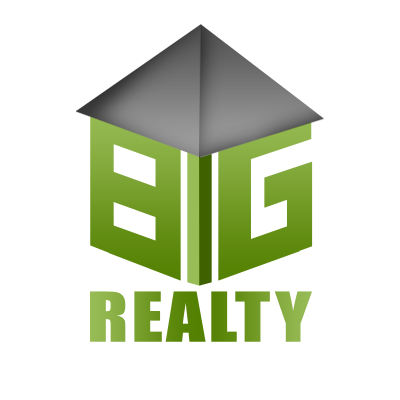2045 Maybelles Lane, Charleston, SC 29414
UPGRADES, UPGRADES, and more UPGRADES! A Covington B plan that the seller has spared no expense on when building, plus added many other additional upgrades since. Let’s start off with the immediate curb appeal of a dual front porch, long driveway (fits 5 cars), to a cute 1 car detached garage. Then enter to a wonderful open floor plan with high grade hardwood floors. Living room, Dining and Designer Kitchen with a eat in bar. Kitchen features upgraded with antique white Cabinets, Granite tops, Stainless steel Appliances, GAS RANGE, and a custom built coffee/beverage bar with mini fridge! Enjoy cooking and entertaining in this kitchen because it also features a built in surround sound speaker system.
The open concept flows right into the back screened-in porch area that overlooks beautiful landscaping, patio and deck area. The deck comes with a pergola and custom built planters. Back yard is fully fenced, again giving privacy and space for entertaining. Make your way upstairs and the Master has flawless trey ceilings, walk-in closet with window for natural light, balcony, separate shower with garden tub, and upgraded vanity with dual sinks. The additional two bedrooms upstairs have generous closets with more than enough storage space and windows that fill the room with natural light, making it the perfect space for a bedroom or hobby space. Walk through this home anytime with our 3D virtual tour, then come check it out in person today! Too Many features to list, you will love this home!
- Price $262,000
- Bedrooms 3
- Bathrooms 2.5
- Sq. Ft. 1761
